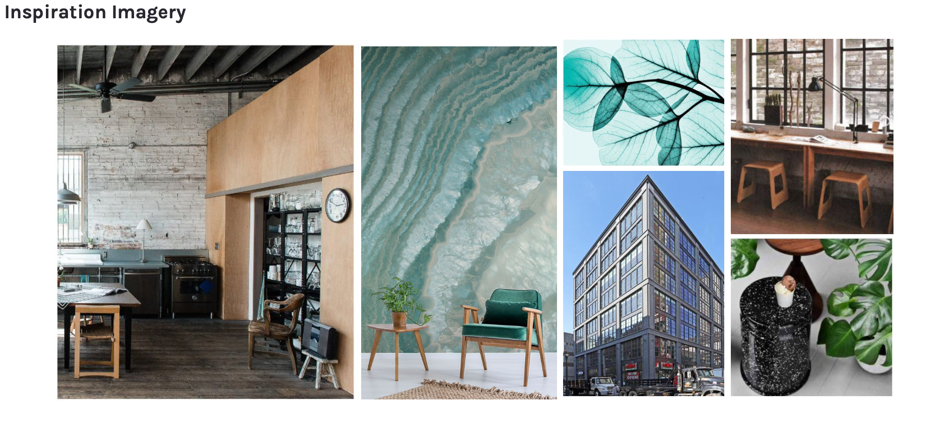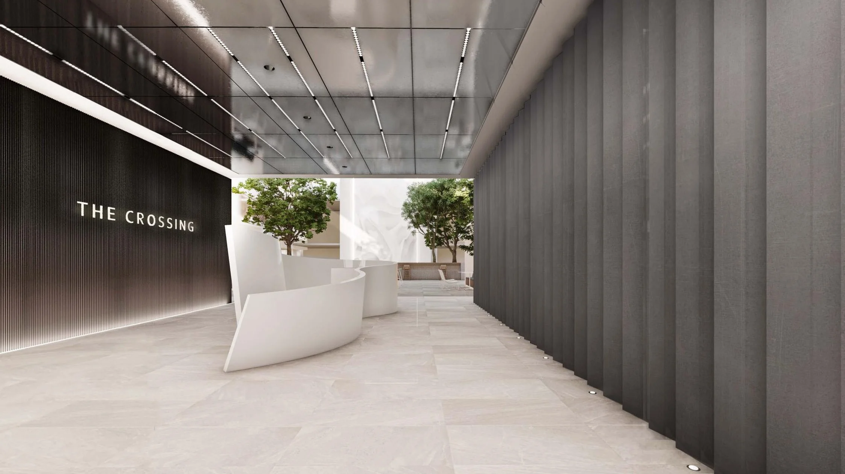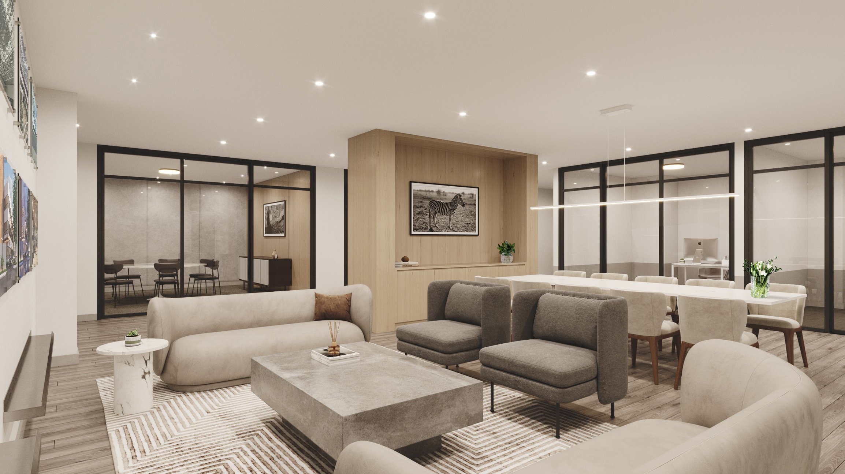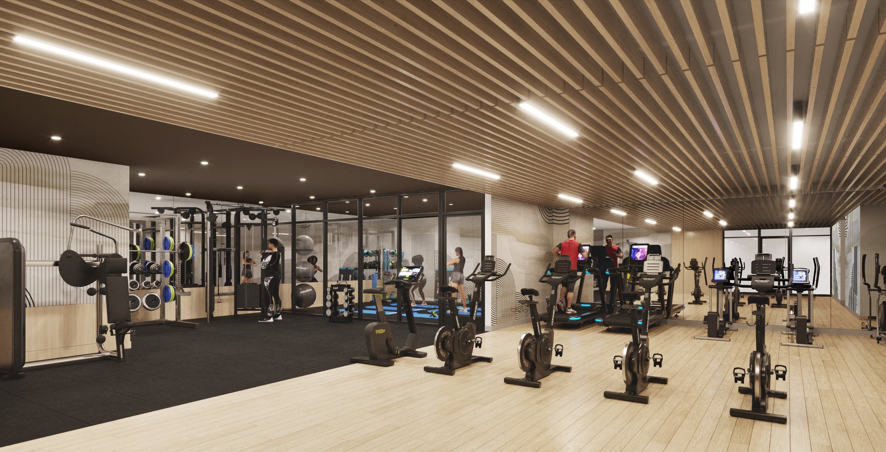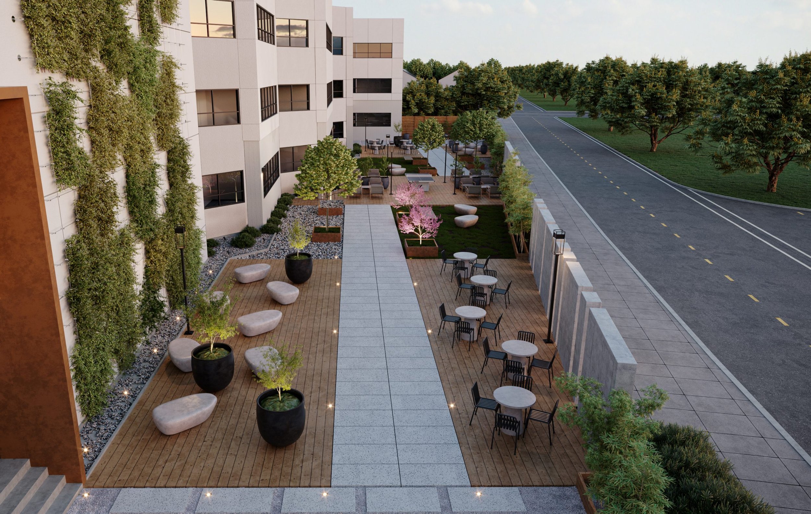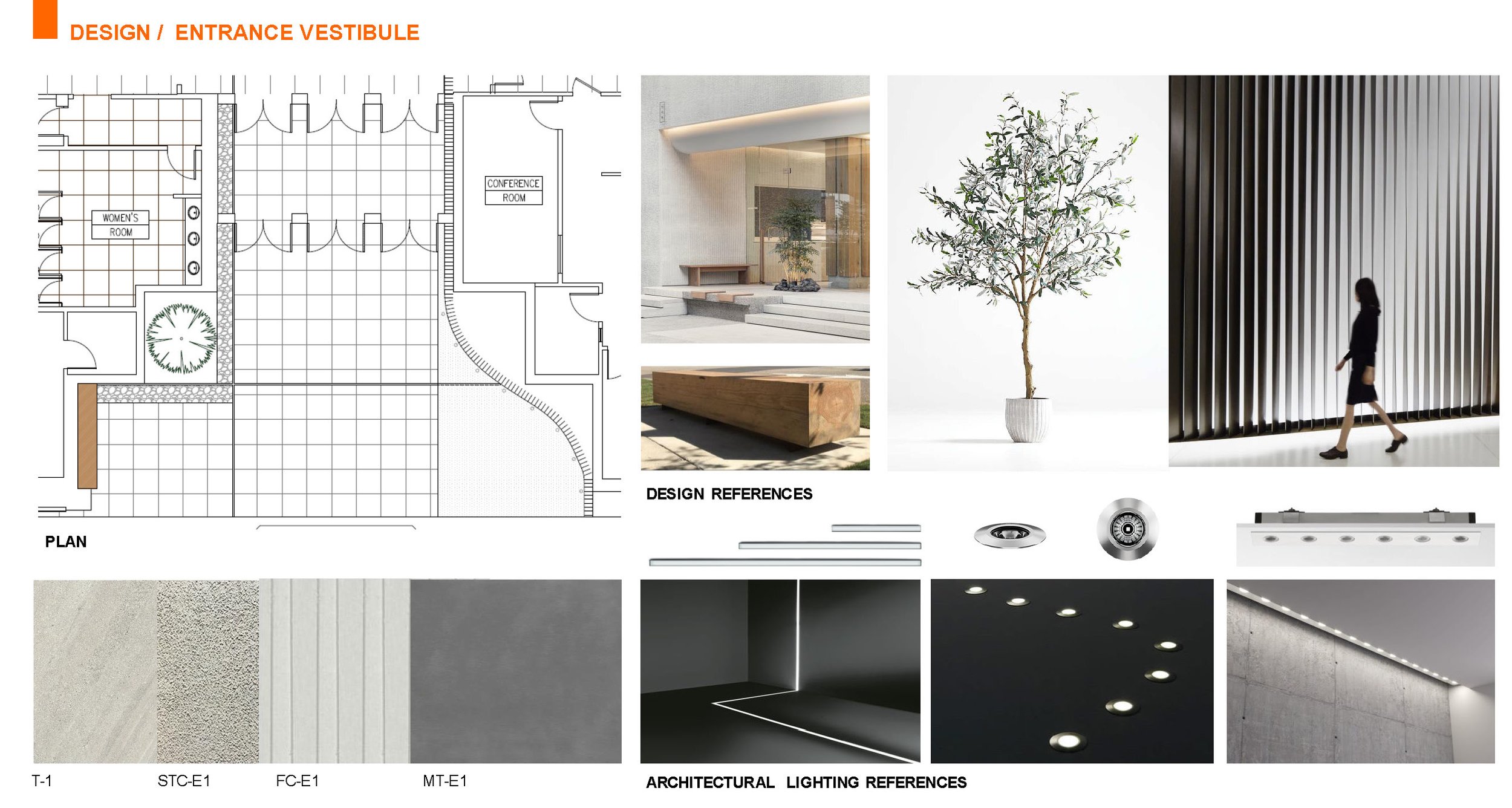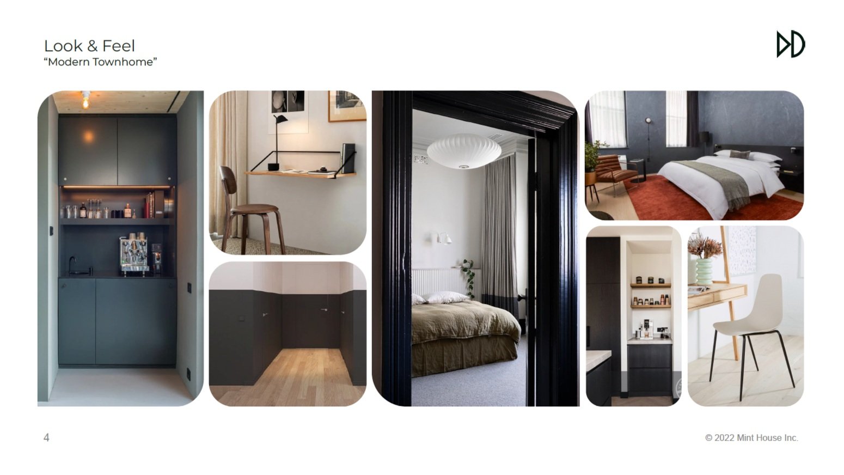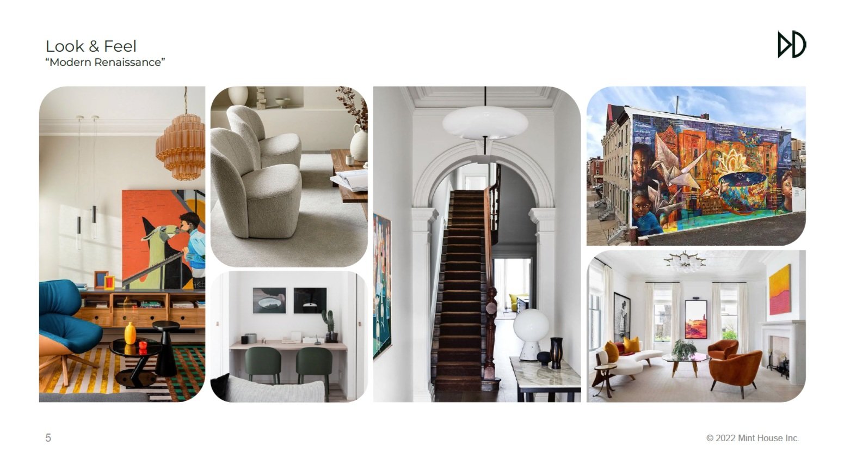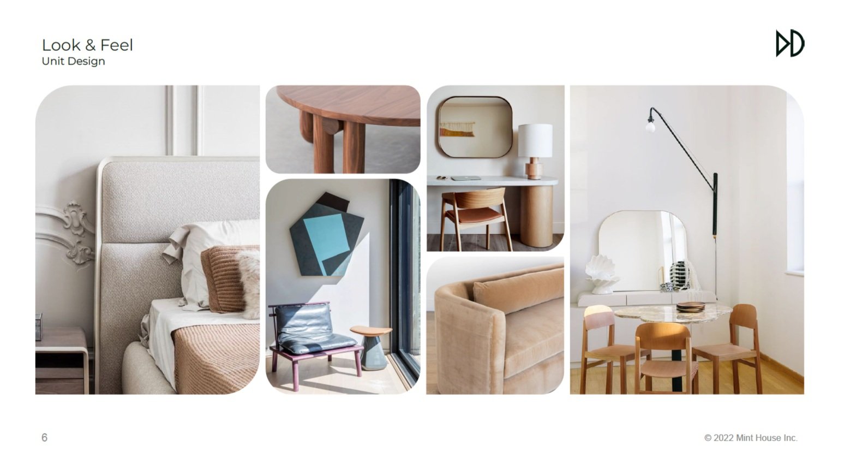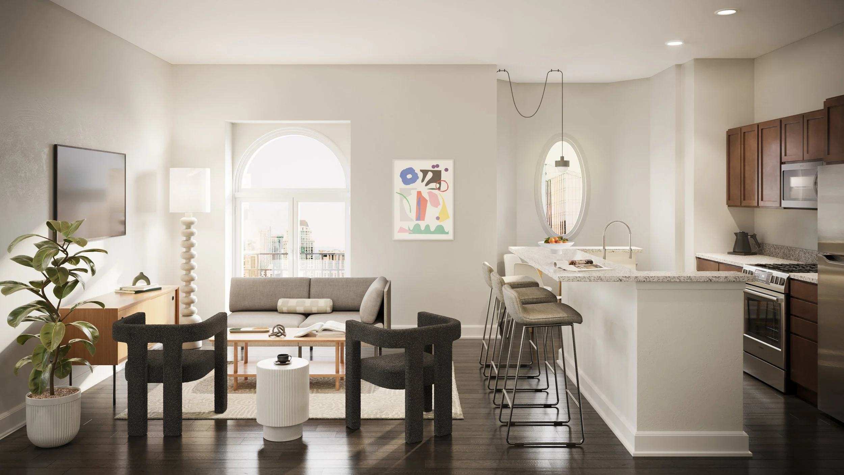





255 Giralda, Coral Gables Miami FL


















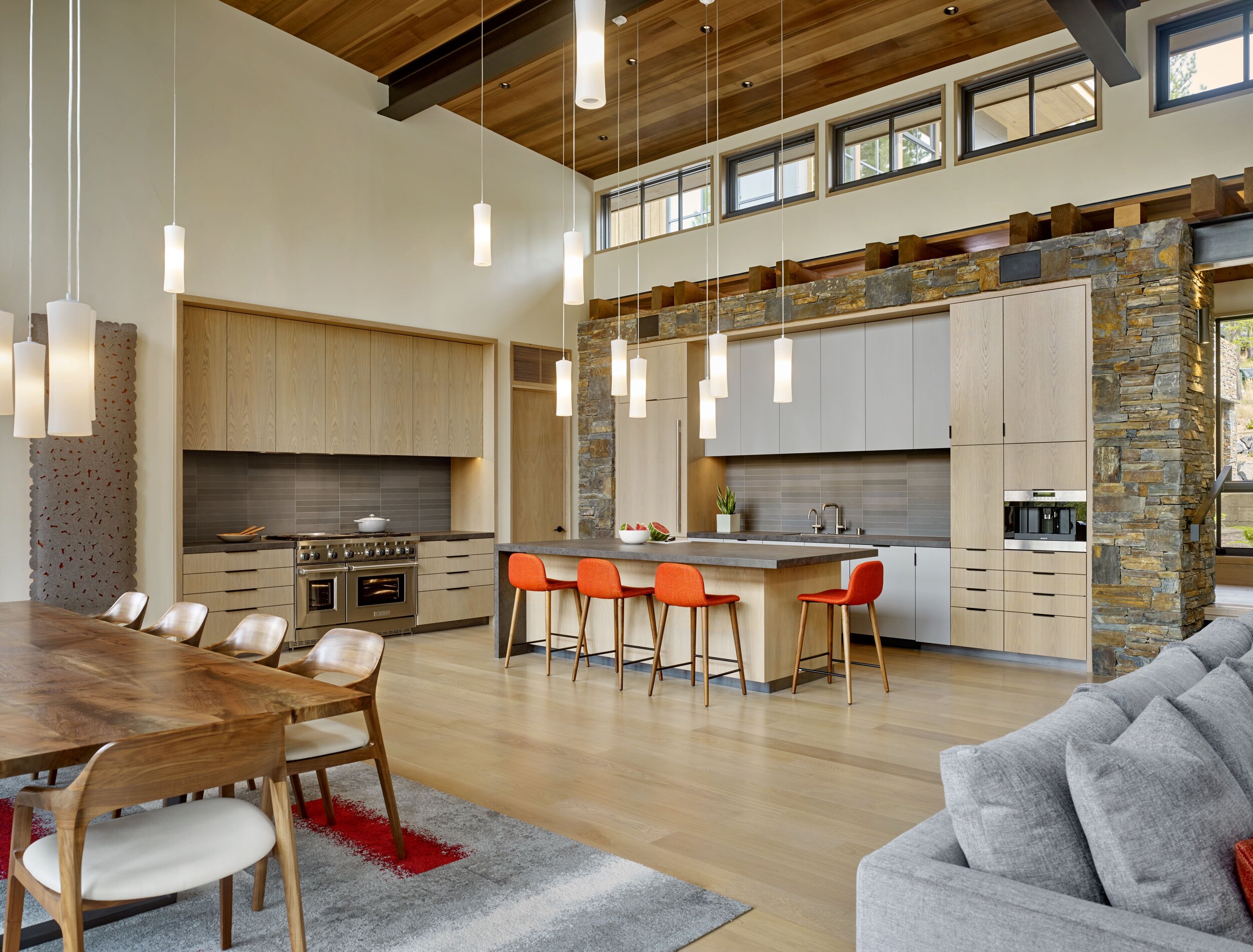


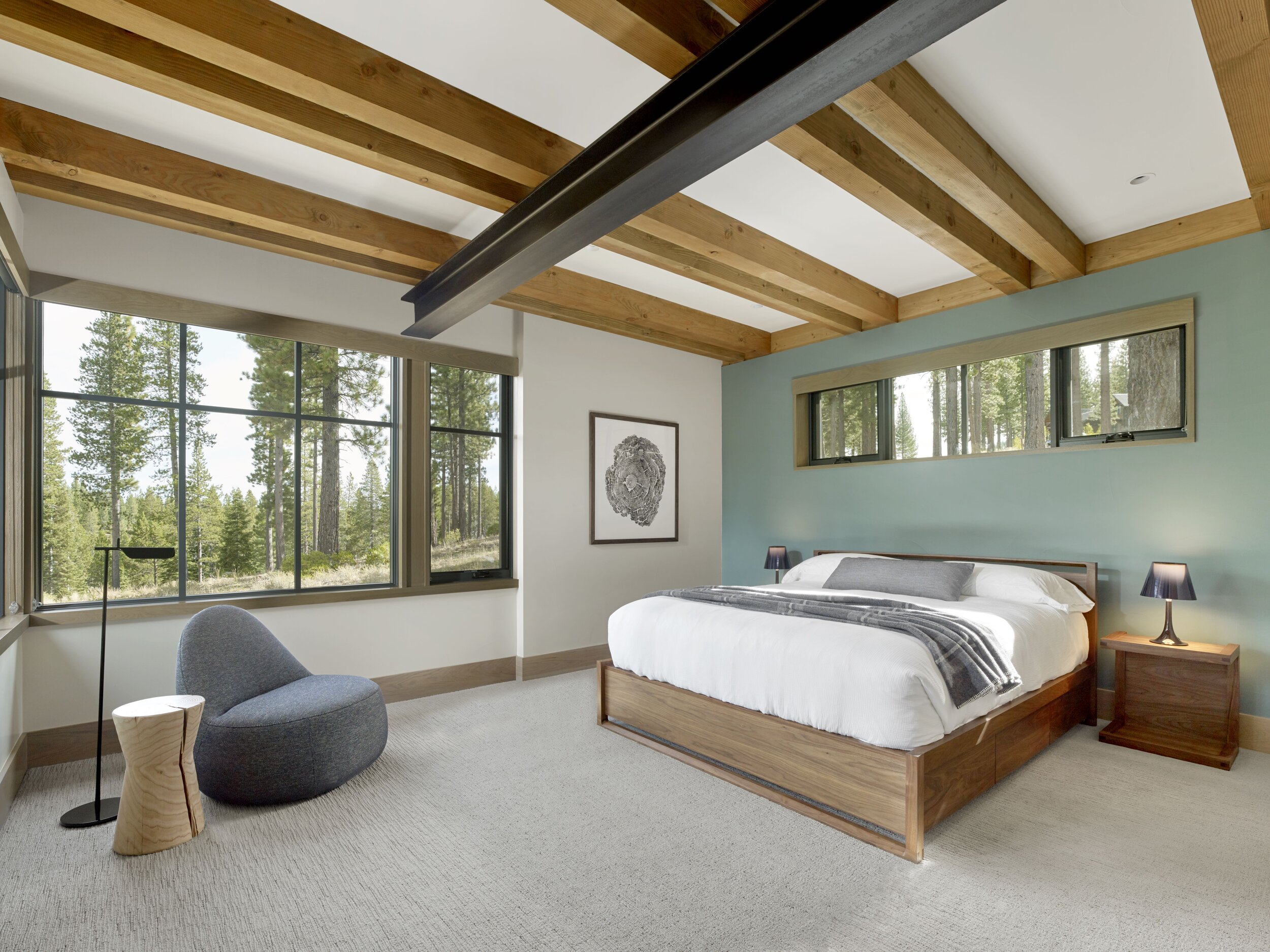



























Vertical Addition




Interior Remodel in Lafayette, CA
Designed at Hulburd Design. September 2016.
The key parts of this remodel were the master bathroom, master bedroom, living room, kitchen, and staircase. In this project, I participated in design choices for all interiors, provided process renders for clients, and worked on a pricing set.


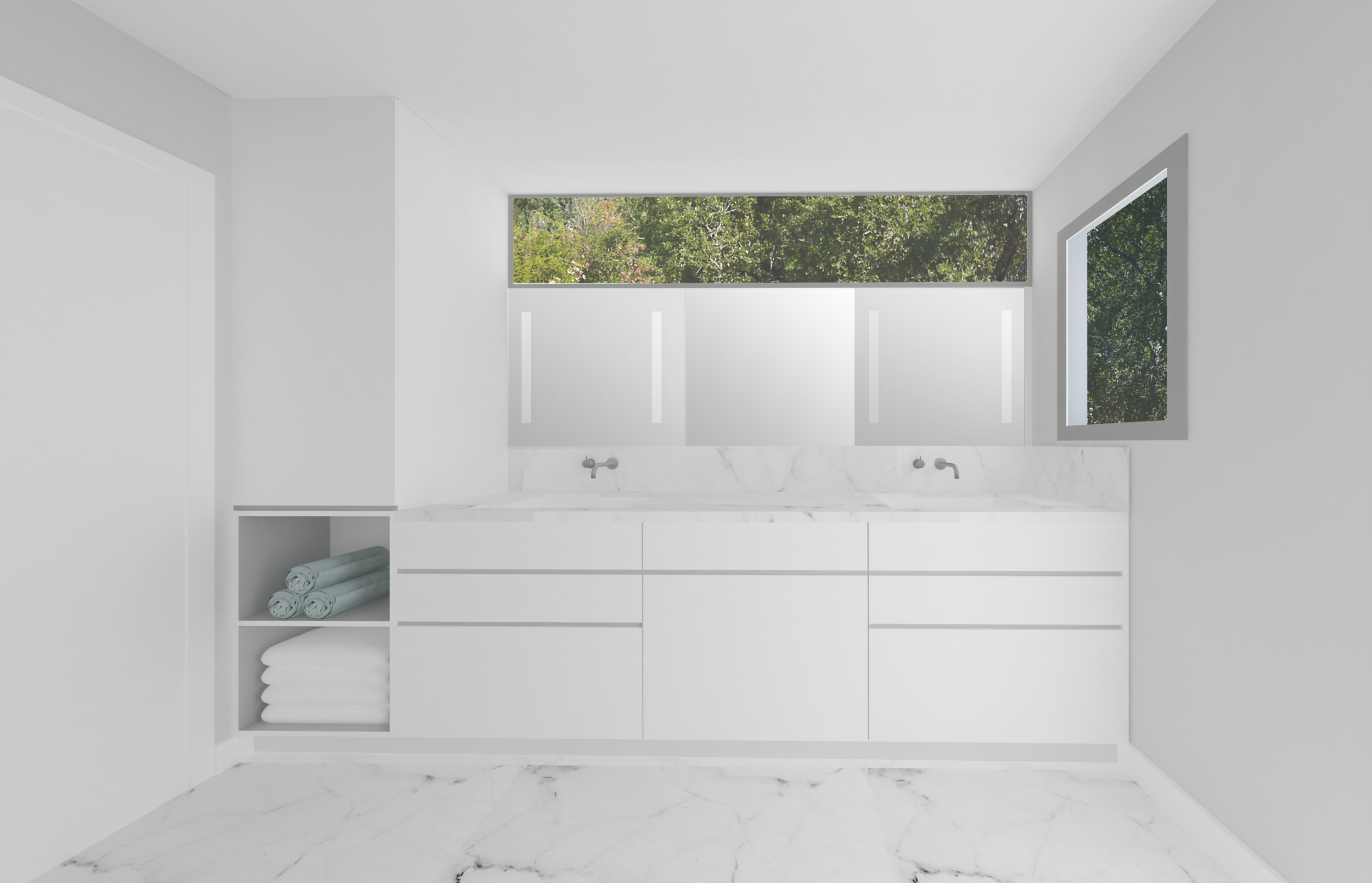

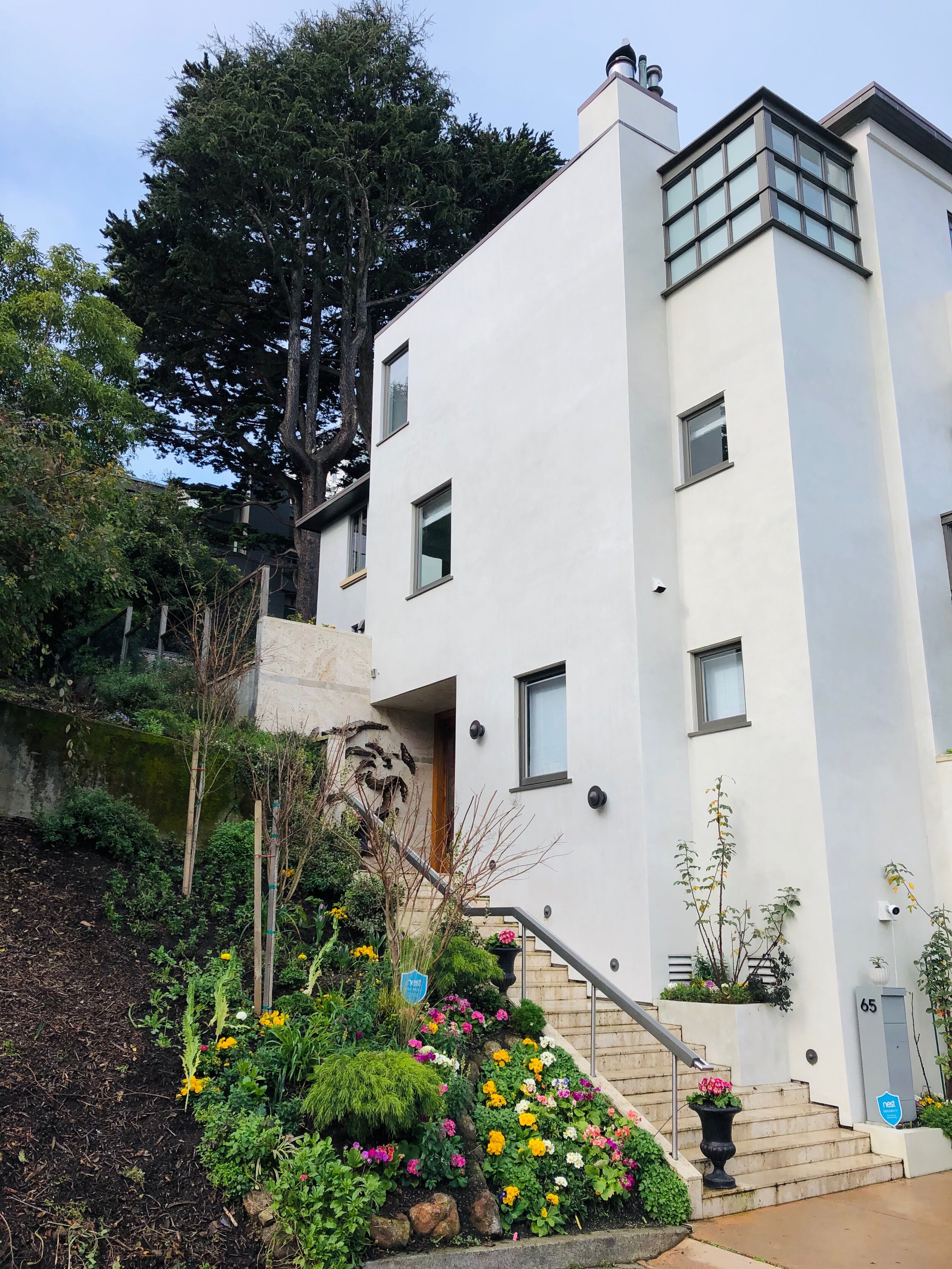



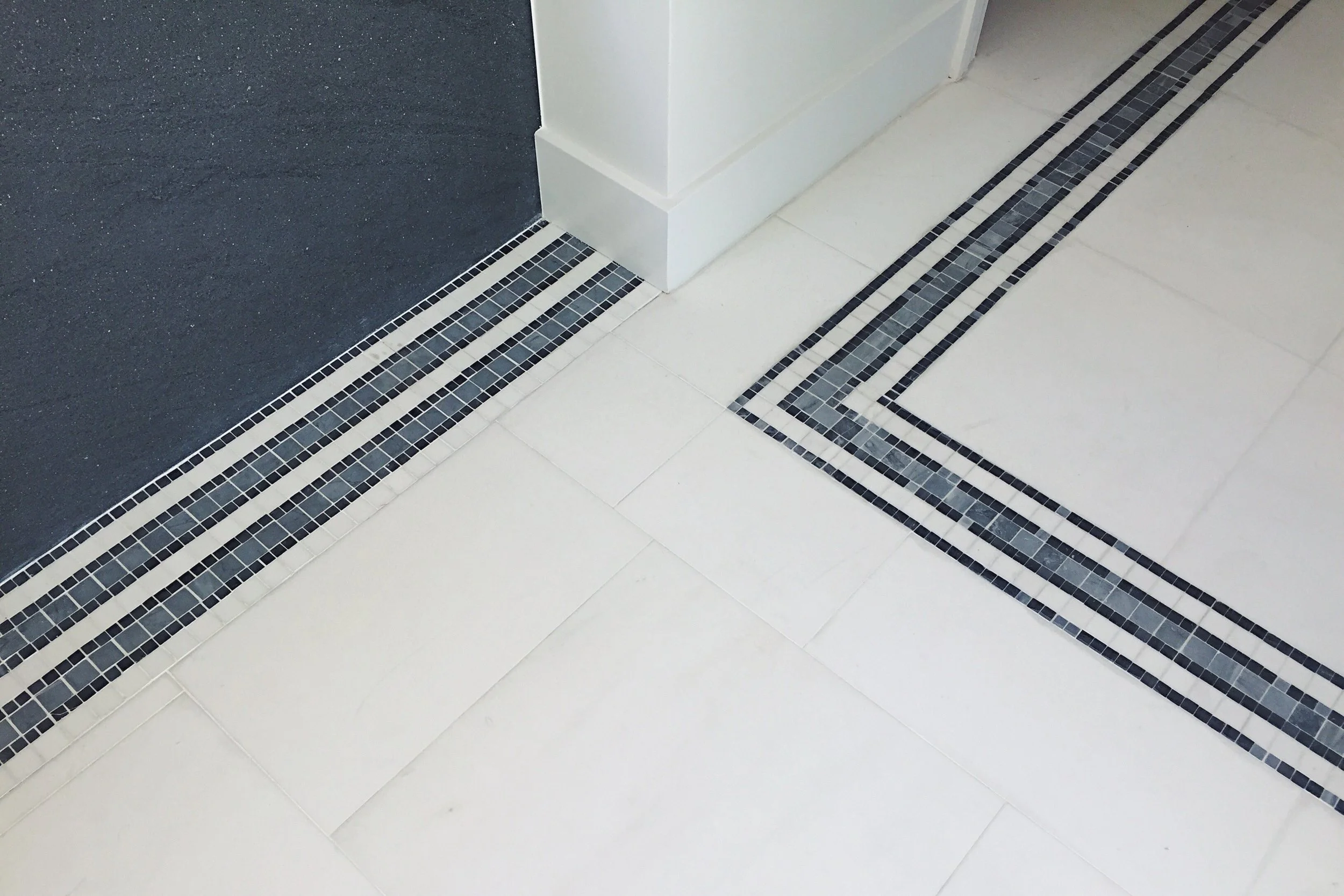


Interior Remodel in San Francisco, CA








Kitchen Remodel in Tiburon, CA
Designed at Hulburd Design. June 2015.
In this project, the main challenge was spatial organization and reconstruction. Working with 110 square feet of space pushed the design to be compact, sleek, and efficient. The open shelving allows for visual transparency, unique hardware maximizes space, and under cabinet freezer drawers give back to counter space. I projected managed and provided process drawings, renders, as well as a final construction set.



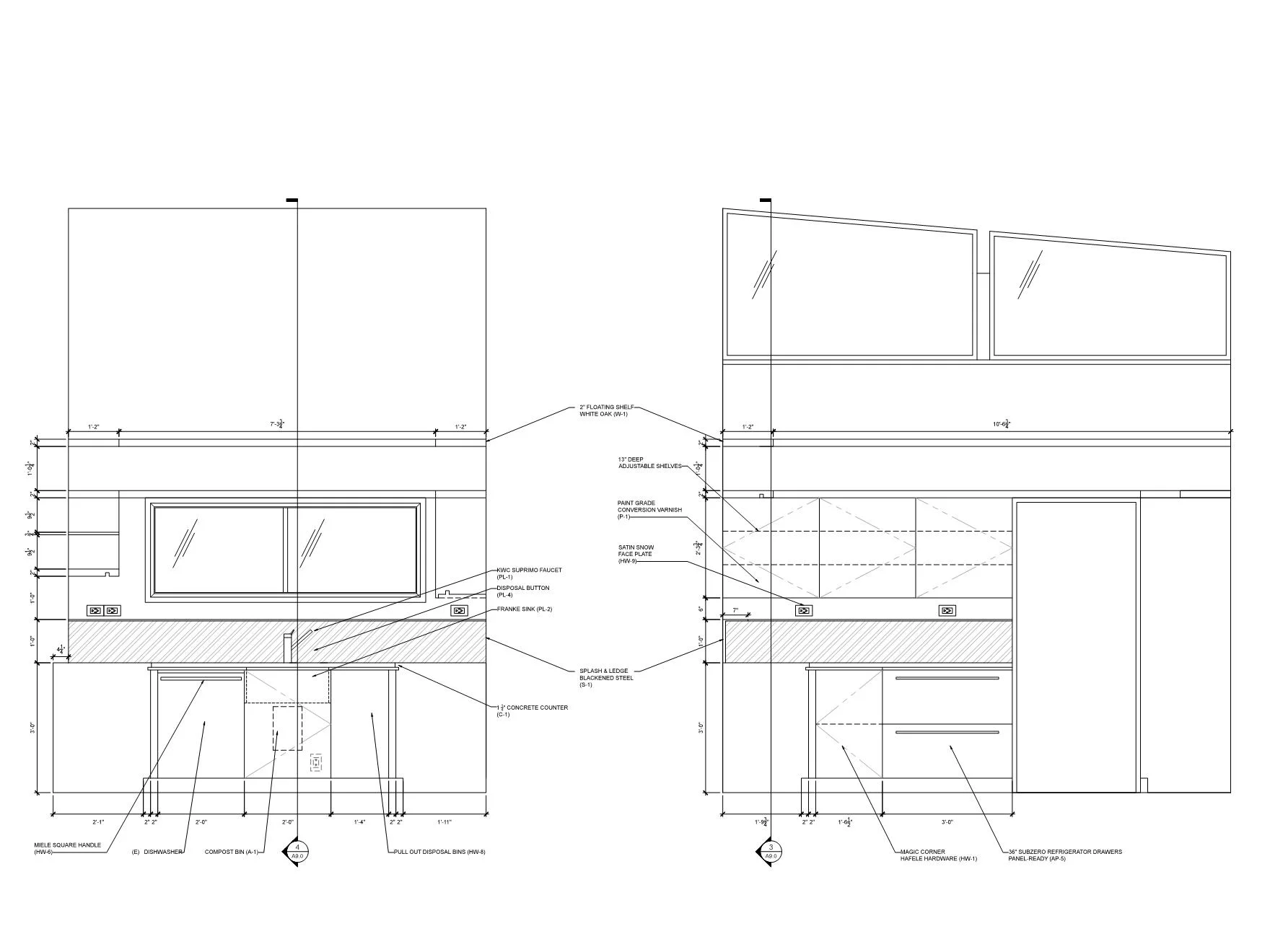



SPUR Storefront Display. Design by Bianca Koch. Model by Tyler Powell.



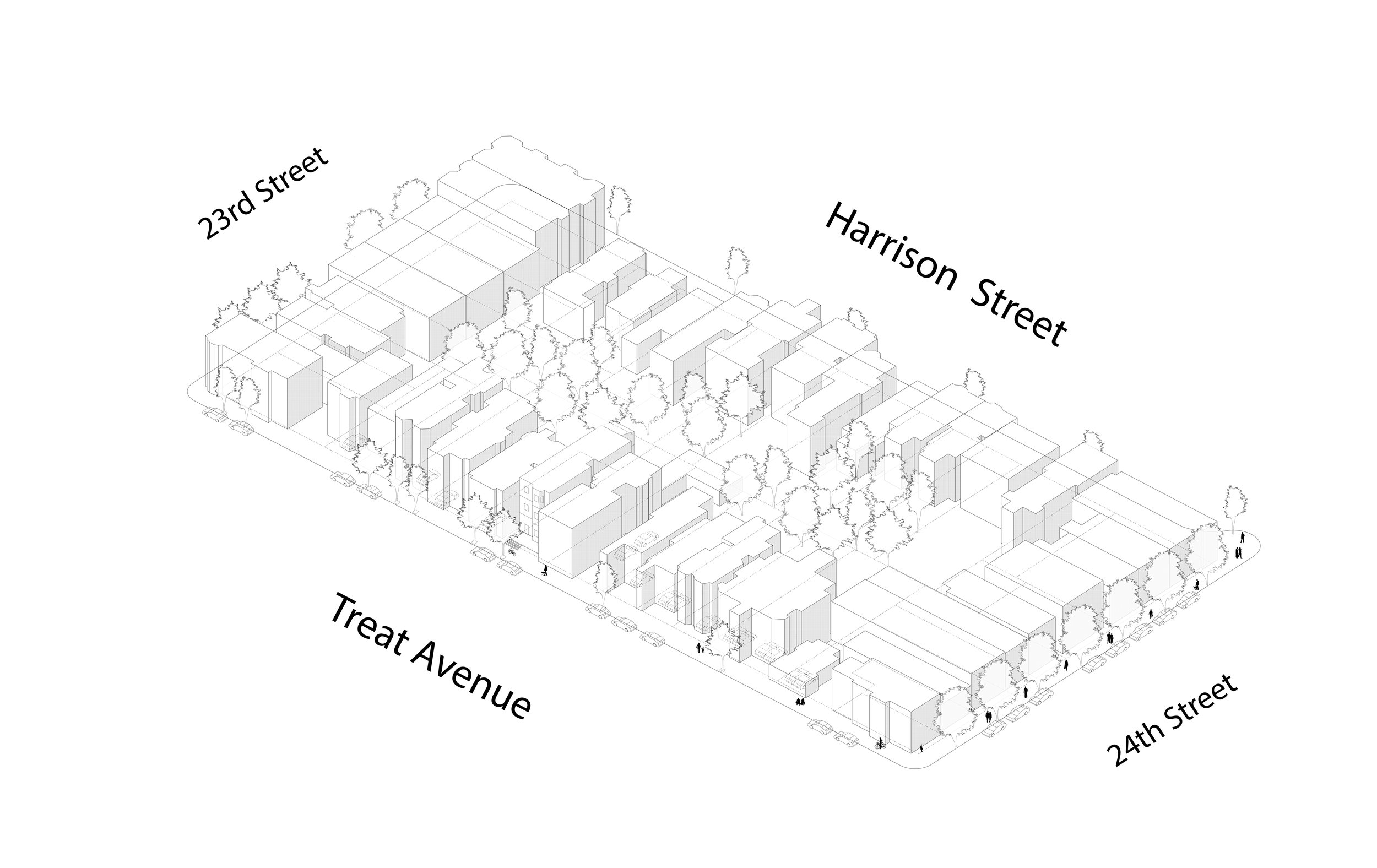

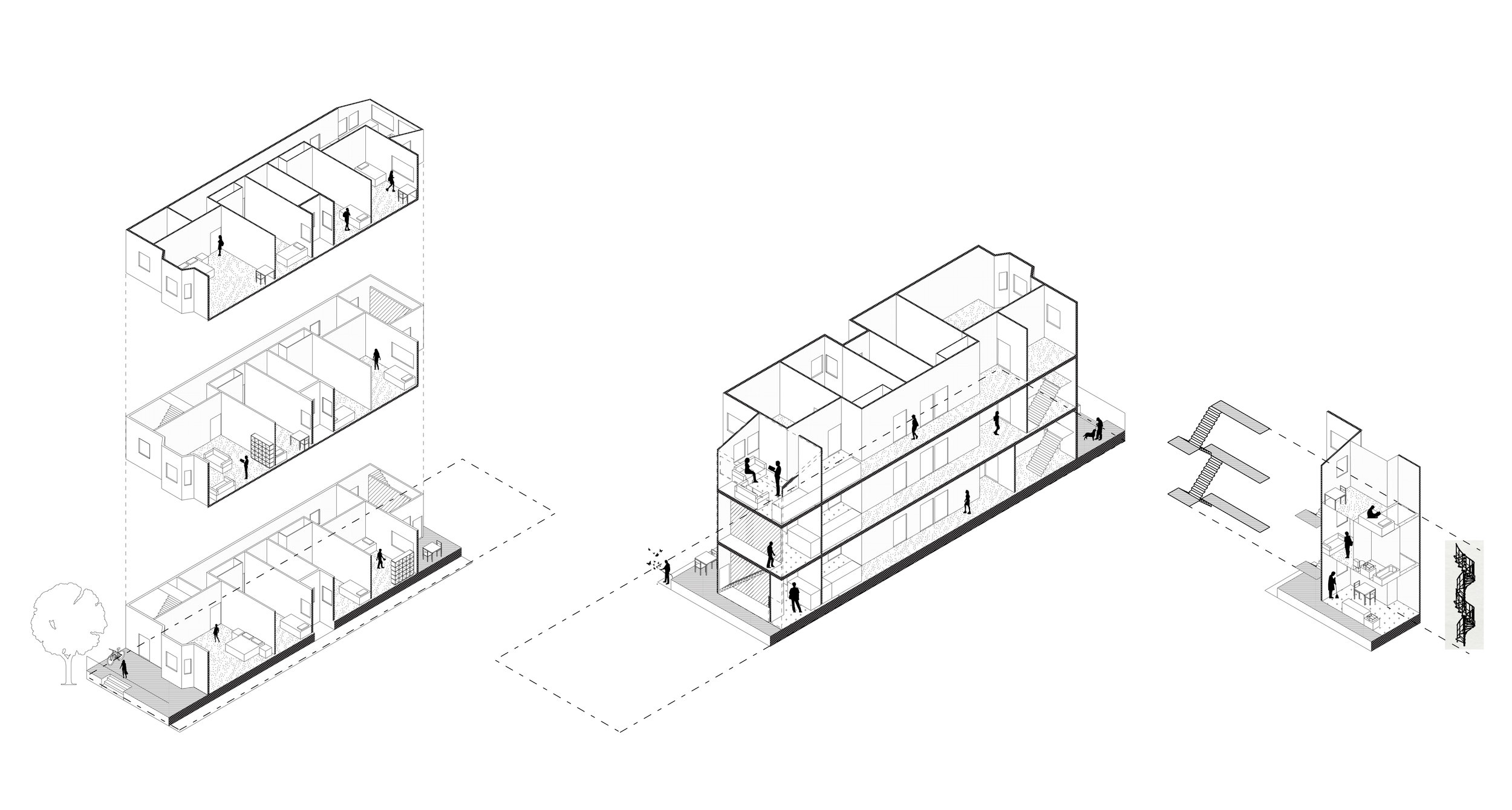


Water Me
A fun design for people who enjoy twofers. A custom side table that stabilizes from the weight of a nice healthy plant.
Collaboration with Steve Sanchez.



Have A Seat
Public project for Reclaiming the Streets course with Studio for Urban Projects. Collaboration with Mark Nicholson. Presented at Market Street Prototyping Festival. CCA. Spring 2015.
This public project takes a closer look at how public spaces work and react to art and how we can design for underused spaces on Market street. The seating designs are site specific, meaning they rely on the physical built environment in order to “perform”, but are also capable of becoming public art when they are “misused”. The project included site research, experiments, and a movie to document the transition of a public space.









Exploratorium of Seismology
IBD studio project with Marlene Hurtado. Instructors-Oblio Jenkins & Peter Anderson. Presented in the Exploratorium at Pier 15. CCA. Fall 2013.
This project looks at the integration of building technology, science phenomenas, and public architecture. The EOS is a research center dedicated to earthquake analysis, structural experiments, and soil explorations. The main components include a 60’ bore hole, shake tables that vary in purpose and size, expansion joints that connect all floors, and a crypt that exposes the different structural foundations that divide the building into three separate entities due to three different soil conditions in which they sit on.






















