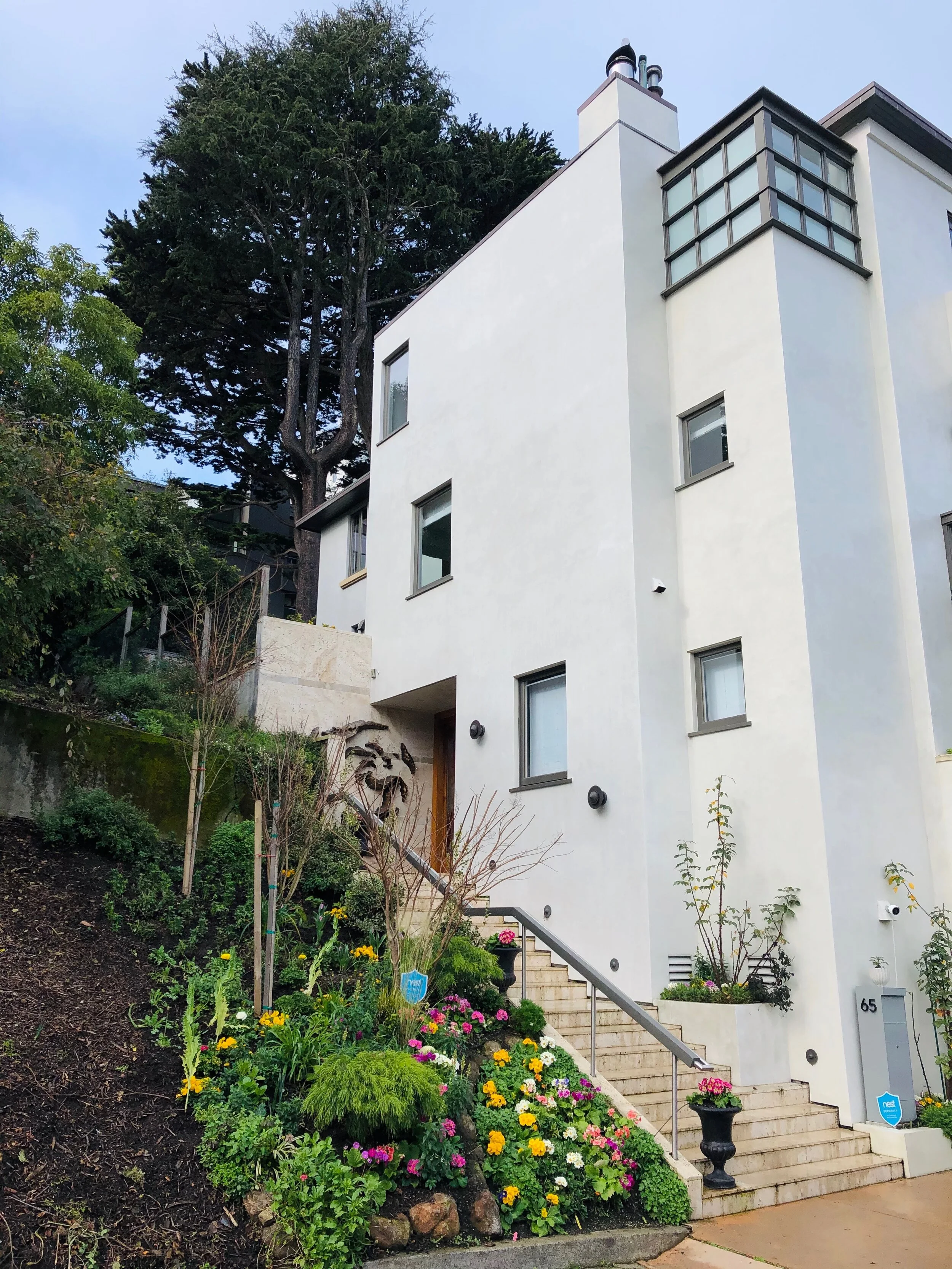Vertical Addition
This Edwardian remodel includes a new rear yard, an additional 4th floor penthouse, and preservation of the existing facade. I project managed, designed, and collaborated with the developer to come up with an efficient and code-compliant design. I was involved in community outreach and researching local zoning and historical preservation. I worked on schematic, design development, and permit sets.
Y.A. Studio | 18th Street, San Francisco
Martis Camp Home
Martis Camp is a full interiors project for a single residence in Lake Tahoe, California. As a designer, I worked on the design renderings, construction set, custom casework drawings, upholstery design, furniture selection, schedules, and budgets. Towards completion, I worked on-site for a week to administrate and manage construction as well as taking part of the final move-in.
Martine Paquin Design | Martis Camp, Truckee
Montclair Terrace
The Montclair Home is a 5-story residence designed by architect Gardener Daily in 1938. The interior remodel consisted of removal of select walls, structural analysis, refinishing throughout, a new fireplace, new plumbing, new lighting, and furnishing/staging the entire home. I designed, project managed and provided budgets, permit sets, and construction sets.
Hulburd Design | Lombard St, San Francisco


